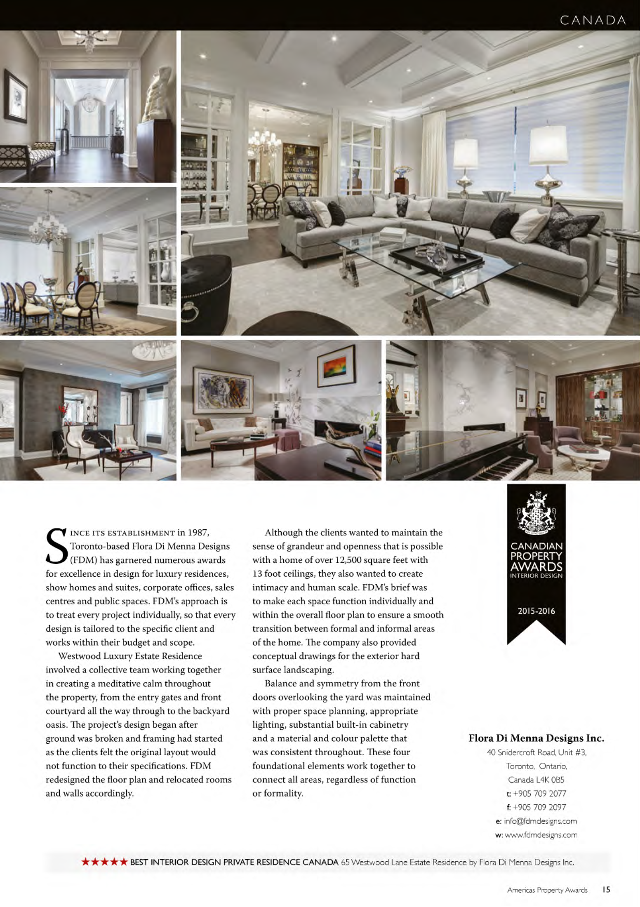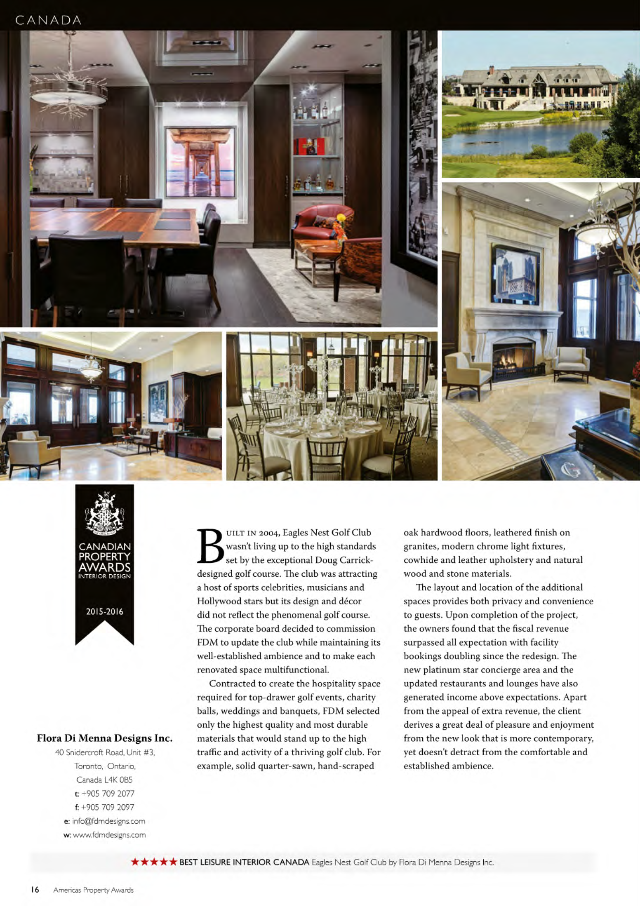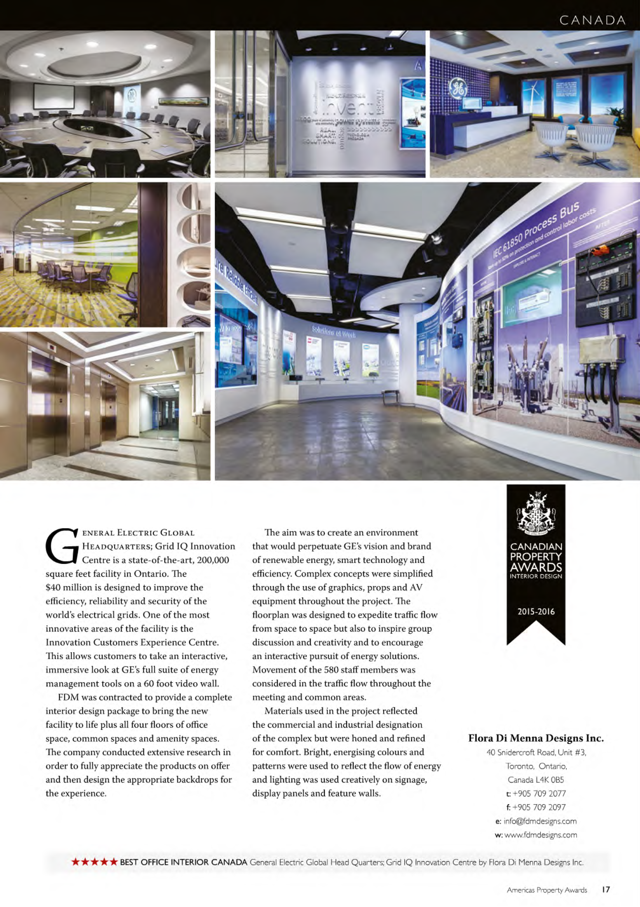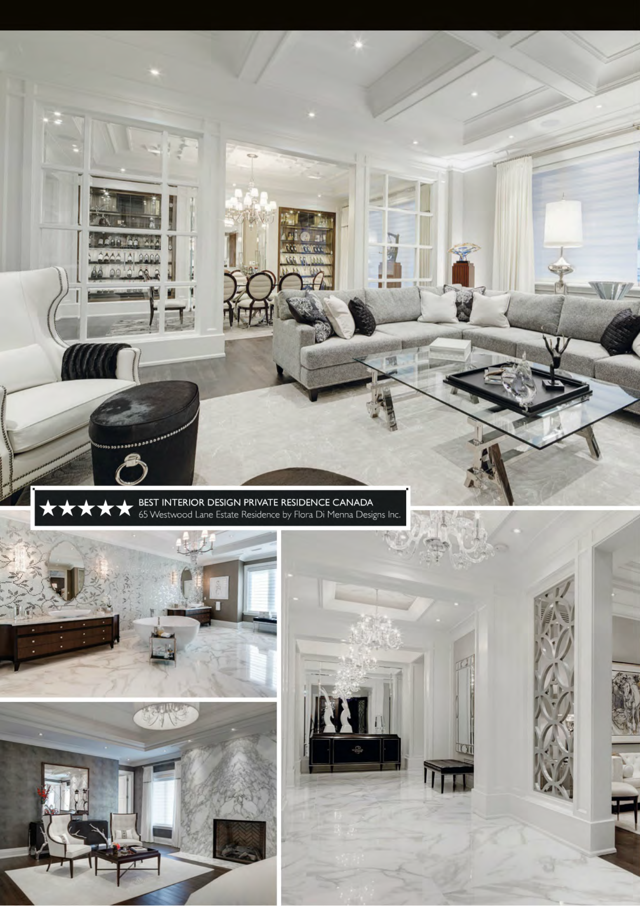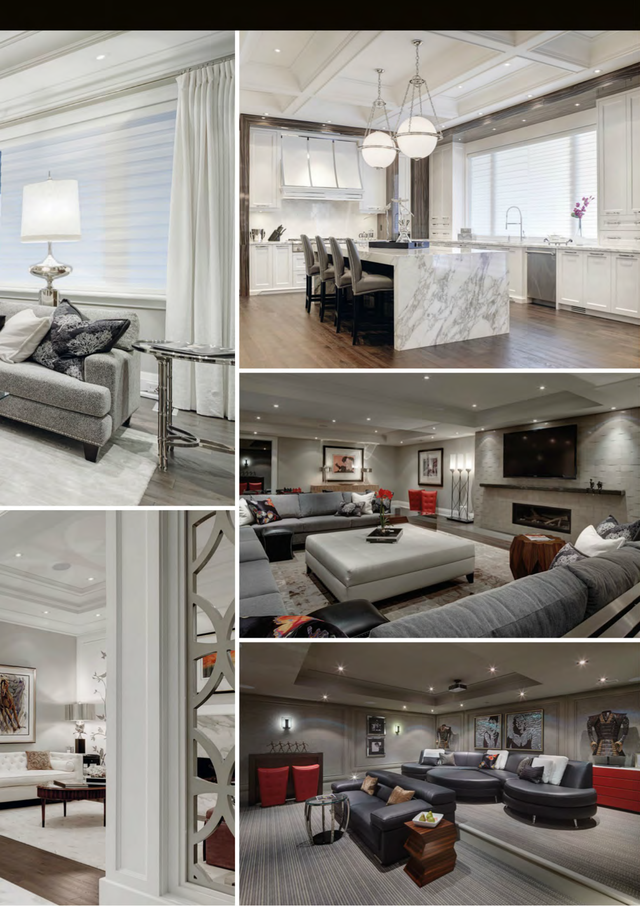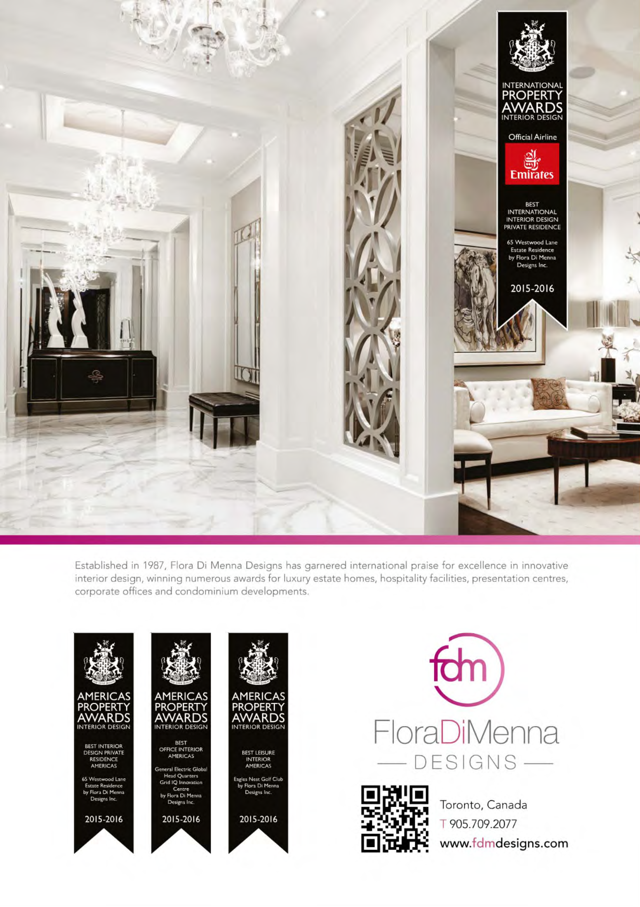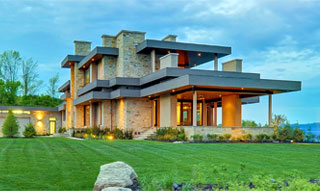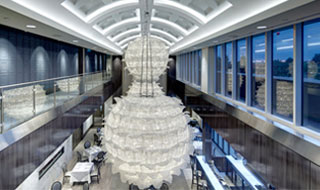VOL 23 NO. 1
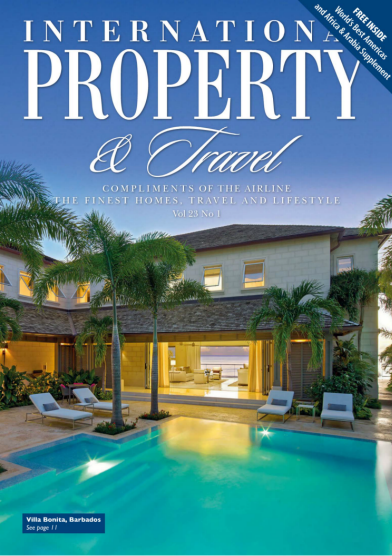
***** BEST INTERIOR DESIGN PRIVATE RESIDENCE CANADA 65 Westwood Lane Estate Residence by Flora Di Menna Designs Inc.
Read the Article
SINCE ITS ESTABLISHMENT in 1987, Toronto-based Flora Di Menna Designs (FDM) has garnered numerous awards for excellence in design for luxury residences, show homes and suites, corporate offices, sales centres and public spaces. FDM's approach is to treat every project individually, so that every design is tailored to the specific client and works within their budget and scope.
Westwood Luxury Estate Residence involved a collective team working together in creating a meditative calm throughout the property, from the entry gates and front courtyard all the way through to the backyard oasis. The project's design began after ground was broken and framing had started as the clients felt the original layout would not function to their specifications. FDM redesigned the floor plan and relocated rooms and walls accordingly.
Although the clients wanted to maintain the sense of grandeur and openness that is possible with a home of over 12,500 square feet with 13 foot ceilings, they also wanted to create intimacy and human scale. FDM's brief was to make each space function individually and within the overall floor plan to ensure a smooth transition between formal and informal areas of the home. The company also provided conceptual drawings for the exterior hard surface landscaping. Balance and symmetry from the front doors overlooking the yard was maintained with proper space planning, appropriate lighting, substantial built-in cabinetry and a material and colour palette that was consistent throughout. These four foundational elements work together to connect all areas, regardless of function or formality.
